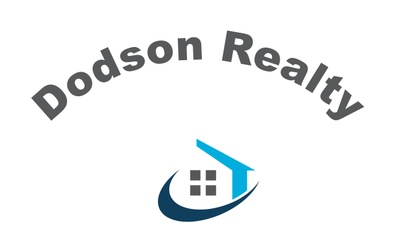General Description
minimizeHill country living at it’s FINEST! Thinking of retiring or moving to the heart of the hill country? This 4/3 custom home sits on a 1-acre lot minutes away from San Antonio and New Braunfels. This home boasts 14 ft ceilings, an open floor plan with natural views, and an impressive floor to ceiling stone fireplace. The chef’s deluxe kitchen includes a 5-burner gas cooktop, upgraded leathered granite countertops, custom cabinets, and a large island. Primary bedroom has an impressive tray ceiling and a spacious master bathroom. Bedrooms 2 & 3 are separated by a J & J bathroom, and bedroom 4 can also act as a functional home office space. Enjoy hill country views on the back patio with NEW automated custom-built screens with remote control ease. A newly added custom designed high fence surrounds the property and the oversized garage is newly epoxy painted! This community has a neighborhood park just down the street featuring a pool, pavilion, sports courts, and wooded trails for walking.
Rooms/Lot Dimensions
Interior Features
Exterior Features
Additional Information
Financial Information
Selling Agent and Brokerage
minimizeProperty Tax
minimizeMarket Value Per Appraisal District
Cost/sqft based on Market Value
| Tax Year | Cost/sqft | Market Value | Change | Tax Assessment | Change |
|---|---|---|---|---|---|
| 2023 | $300.01 | $744,320 | 24.09% | $522,976 | 10.00% |
| 2022 | $241.77 | $599,840 | 38.78% | $475,433 | 10.00% |
| 2021 | $174.21 | $432,212 | 3.34% | $432,212 | 3.34% |
| 2020 | $168.58 | $418,240 | -0.18% | $418,240 | -0.18% |
| 2019 | $168.88 | $418,990 | 9.74% | $418,990 | 9.74% |
| 2017 | $153.89 | $381,790 | $381,790 |
2023 Comal County Appraisal District Tax Value
| Market Land Value: | $136,560 |
| Market Improvement Value: | $607,760 |
| Total Market Value: | $744,320 |
2023 Tax Rates
| COMAL COUNTY: | 0.2262 % |
| LATERAL ROAD: | 0.0495 % |
| COMAL ISD: | 1.0892 % |
| EMERGENCY SERVICES DISTRICT #1: | 0.0698 % |
| EMERGENCY SERVICES DISTRICT #4: | 0.0590 % |
| Total Tax Rate: | 1.4938 % |
Estimated Mortgage/Tax
minimize| Estimated Monthly Principal & Interest (Based on the calculation below) | $ 2,902 |
| Estimated Monthly Property Tax (Based on Tax Assessment 2023) | $ 651 |
| Home Owners Insurance | Get a Quote |
Schools
minimizeSchool information is computer generated and may not be accurate or current. Buyer must independently verify and confirm enrollment. Please contact the school district to determine the schools to which this property is zoned.
ASSIGNED SCHOOLS
View Nearby Schools ↓
Property Map
minimize1044 Pegasus Drive Spring Branch TX 78070 was recently sold. It is a 1.00 Acre(s) Lot, 2,481 SQFT, 4 Beds, 3 Full Bath(s) in Crossing Spring Creekthe.
View all homes on Pegasus







items